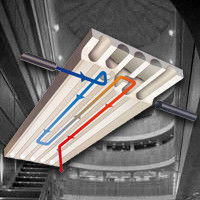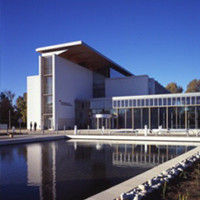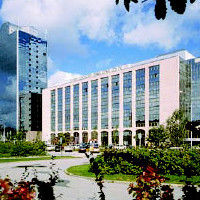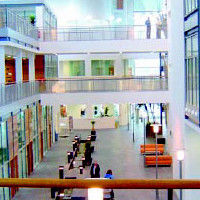Design
1. Can false ceiling be installed? If so, how are they connected to the diffusers? Will it have any effect of energy storage?
False ceilings can be used unrestrictedly in TermoDeck active areas if they are of the open grid or perforated metal types. Conventional false ceilings (covering 100% of the ceiling) should be limited to corridors and other spaces where the ductwork is situated. The reason is that they will heavily reduce the heat transfer (and therefore also the heat storage) between the room and the slab. Thick carpets should be avoided for the same reason.
Conventional false ceilings & Sound absorbents can be used but they should either be pending vertically or placed horizontally with an air gap of at least 150 mm from the ceiling. The total area covered by the false ceiling shall not be bigger than around 40% of the ceiling area. They could also be placed around the walls. The design and installation of sound absorbents in the ceiling should always be carried out in consultation with TermoDeck engineers.
Diffusers can sit in the false ceilings as in conventional systems. You could also use the holes for distribution of the supply air to the room in which case there won’t be any need for diffusers. A plate or similar should be placed at a distance straight under the outlet holes in the slab so the air will be spread out in the desired directions and not falling straight down.
2. Can it be economically justified for the developer to change the completed drawings into new ones incorporating TermoDeck resulting in extra charges being paid for re-design.
TermoDeck is used in buildings constructed using pre-stressed Hollowcore floor slabs. It is preferable to bring in TermoDeck at the initial stage of the design process. Since the system needs to be integrated with the structure it is obviously simpler and cheaper for the original Client’s design to be based on TermoDeck since this avoids abortive work. We have however frequently re-designed buildings successfully to produce a lower cost solution despite the need to recover the additional design costs.
3. Is TermoDeck flexible for future re-furbishments and layout changes?
One substantial advantage with TermoDeck is the layout flexibility. Since there is neither any duct work nor any false ceilings (normally) in the rooms, partition walls can be moved around easily. TermoDeck is very favourable for open landscape since the system is built in modules (every slab has one diffuser). To change the interior layout is easy with TermoDeck as you just need to put up the walls in new locations. Often the internal heat gains are changed which leads to a re-balancing of the air flows. For a conventional system, they need to supply each room with new ductwork and remove and put back the false ceilings again, a major operation. In TermoDeck, the ductwork is already there in form of the slabs. We strongly recommend a visit by a trained TermoDeck engineer to ensure that the system is properly balanced before occupation.
4. Does TermoDeck produce any drawings?
TermoDeck makes the drilling drawings. In some cases TermoDeck can also take the role as the mechanical consultant, then the TermoDeck team will do all the mechanical design.
5. If all hollow core slabs are exposed without any false ceiling how should electrical cables, pipes and sprinkler systems be installed?
In a hollow core slab, there are normally five cores, sometimes four or six cores. Three are used for TermoDeck. So there are 1-3 cores which can be used for electricity cables and other pipes such as sprinklers. Cables are often placed in the top screed on top of the slab (A screed of 50mm site-cast concrete is typically used in most markets to finish the top surface. This is done in the same way as for all buildings using hollow core slabs. Sprinklers can be placed under the slabs. If the architect doesn’t want them to be exposed they can be hidden above a false ceiling (See item 1 about false ceiling requirements) or in the wall facing the corridor.
6. Is TermoDeck adoptable to high rise buildings? Do you have any references?
Yes, TermoDeck can be used for sky scrapers. In Sweden, there is the Infra City hotel & office complex, over 30 floors high. TermoDeck was one of the proposed designs for a building more than 500 meters high in Dubai, called the Lighthouse.
7. Has TermoDeck been used in residential buildings?
TermoDeck has not been used so much in apartments since the internal loads are smaller and the benefits will be more limited than for commercial buildings, schools, hotels, theatres, etc. From 2008, the new building regulations within EU require heavily reduced energy consumption in new buildings. There has been interest from several clients to use TermoDeck in residential buildings, such as passive houses, as they now need to use more energy-efficient ventilation systems to meet the new standards.
8. How can TD handle high floor-to-ceiling heights such as in lobbies?
To achieve a high ventilation and cooling effectiveness when the floor-to-ceiling height is high it is often better to let the supply air enter the room at low level (so called displacement ventilation). TermoDeck works very effectively when combined with Displacement Ventilation. The cooled supply air is getting warmer when passing the hollow cores in the slab, ensuring that the air entering a room at floor level will be only 1-3°C different from the room temperature. Conventional systems have experienced problems with draughts when using displacement ventilation because of the high supply air flow needed (as the supply air shouldn’t be below 17-18oC to avoid discomfort). There are several buildings with TermoDeck used together with displacement ventilation. In UK, for instance, there are over ten buildings, for example some theatres.
9. Can TermoDeck be used in fully-glazed buildings?
The benefits of TermoDeck will be limited in buildings with a lot of glazing due to the very high heating and cooling load needed. However, there are TermoDeck buildings equipped with one fully glazed facade and they all have a comfortable indoor climate.
Costs and Energy Comparisons
10. Is there any comparison available between conventional HVAC system and TermoDeck for items such as construction costs, operation costs, maintenance, costs , Indoor Air Quality, etc.?
Yes, see below. Please contact TermoDeck International Ltd to receive the full reports.
UK
- A cost comparison called “TermoDeck Cost Analysis”” by Gardiner & Theobald and Mott McDonald has been produced which shows that TermoDeck has lower life cycle costs than both cooling with chilled beams and Natural ventilation. See Table 1.
- There are two reports describing the benefits of the Elizabeth Fry building such as: low costs, energy savings, high occupant satisfaction & high indoor air quality. These reports can be found here: www.termodeck.com/evaluation
Middle East
The ASA Consulting Report. See Table 2 & 3.
Sweden
A cost consultant compared the installation costs for of three HVAC systems for an office building in 2007. See Table 4.
Table 1: Comparison in Capital, Running & Maintenance Costs (UK)
| Option | Description | Capital Cost | Annual Running cost | Annual Maintenance Cost |
|---|---|---|---|---|
| 1 | Comfort Cooling | £8,975,081 | £13,823 | £126,709 |
| 2 | TermoDeck | £8,195,104 | £6,305 | £16,799 |
| 3 | Natural Ventilation | £7,852,695 | £8,442 | £50,276 |
Source: Gardiner & Theobald and Mott McDonald (2000)
Table 2: Relative Cost Comparison TES[1] AC / Conventional AC (Middle East)
| AC System | Purchase and Installation Cost | Operating Cost |
|---|---|---|
| Conventional AC | 100 | 100 |
| Ice / Chilled Water Storage TES AC | 185 | 106 |
| TermoDeck TES AC | 80 | 60 |
Source: ASA Consulting (2005)
Table 3: Comparison in Installed Cooling Capacity TermoDeck / Conventional (Middle East)
| Project | Location | Area (m2) | Cooling Capacity – Conventional (Tons) | Cooling Capacity – TermoDeck (Tons) | Savings – TermoDeck / Conventional |
|---|---|---|---|---|---|
| Lotus Centre | Jeddah | 4 400 | 180 | 76 | 58% |
| Gulf Centre | Jeddah | 30 700 | 2 200 | 1000 | 55% |
| SNS Offices | Riyadh | 650 | 23 | 11 | 52% |
| Ibrahim Aba Al-Khail Villa | Riyadh | 1 250 | 40 | 15 | 62% |
| Abdulrahman Al-Ohaly Villa | Riyadh | 1 225 | 60 | 24 | 60% |
| Gulf Agency Company | Dubai | 1 450 | 90 | 45 | 50% |
| Lulu Hypermarket | Muscat | 20 000 | 1290 | 680 | 47% |
Source: ASA Consulting (2005)
Table 4: Capital Cost Comparison (Sweden)
| Installation | TermoDeck Kr/m2 | Conventional FTX** Kr/m2 | Chilled Beams Kr/m2 |
|---|---|---|---|
| Central Cooling Plant, water-borne | 145 | 235 | 165 |
| Cooling to fan room | 39 | 57 | 24 |
| Chilled Beams | – | – | 369 |
| District Heating Central | 26 | 42 | 33 |
| Heating to fan room | 38 | 38 | 31 |
| Water Radiators | – | 172 | 172 |
| AHU + Ductwork | 583 | 810 | 581 |
| Controls | 190 | 216 | 354 |
| Sum | 1021 | 1570 | 1729 |
| Difference to TermoDeck | – | 548 | 708 |
| Building* 3 686 m2 Gross Area (kkr) | 3 763 | 5 787 | 6 373 |
Source: VVS-Ekonomen Bernt Svensson AB (2007)
Installation Costs HVAC excluding design and VAT, prices in June 2007. All prices in Swedish kronor.
* Four storey office building: 60 x 16,5 m
** Conventional FTX: Conventional mechanical ventilation + Heat Exchanger + cooling + water radiators
11. Are there any measured data from TermoDeck projects to show the benefits of TermoDeck with respect to energy savings?
Yes: There are measured data from Sweden, UK and Middle East
- Swedish buildings from the late 1980s have an energy consumption of between 30-50 kWh/m2 and year for heating. New building regulations will improve this value in new buildings. (In Stockholm, the degree days are 3570, 239 days of heating season and average outdoor temperature = 6.7oC)
- UK; Elizabeth Fry Building is one of the most energy efficient buildings in UK. The heating consumption has been measured for over ten years and it is around 25-30 kWh/m2 and year. See also Table 1.
- Middle East: A report carried out in 2005 by ASA Consulting[2] showed that TermoDeck would save around 40% in running costs compared to conventional HVAC systems. The installed cooling capacity would be reduced by around 50%. See table 1 above:
12. For the energy saving effect, has TermoDeck considered the fans running for longer times during non-occupancy hours as well?
Yes. The fan is smaller in TermoDeck but it runs for a longer time. The total running cost for the fan might be similar compared to conventional air-cooled HVAC systems but the fans will be using off-peak electricity for much of the time. Since the installed cooling load and electrical power needed is around 50% smaller, the fan will also be reduced by 50% making the capital cost lower for the fan. When local cooling devices are used, such as chilled beams and fan coils, the fans are often smaller as the supply air is only used for ventilation purposes and the cooling is achieved via chilled water. The fans can therefore consume more energy than water-cooled HVAC systems. In both cases, the total energy consumption will still be smaller for TermoDeck as the free night air is used to cool the building and the stored heat in the slabs is keeping the building warm during winter.
HVAC
13. When the air is supplied through hollow core slabs into the room will there be any problems with dust or particles entering the room?
The concrete slabs behave as a normal steel duct. There are reports done by independent agencies confirming this. The concentration of particles before and after a TermoDeck slab has been tested showing no increase. For more information and copies of such reports please contact TermoDeck.
14. Is it possible to control the supply air flow and temperature for each zone?
The supply air flow for all individual rooms will be balanced when commissioning the system according to the thermal modelling carried out by TermoDeck. There are some ways to control air flow for every room or zone:
- Zone Control: Dampers and/or heating coils in the supply air ducts can be used for a number of rooms forming a zone, for example a southern façade of an office. Such zones can then be controlled individually.
- Individual Room Control, Cooling: The airflow can be regulated by using dampers in rooms with temporary higher internal heat gains such as large lecture theatres, conference rooms and seminar rooms. To achieve instant cooling we have developed a system called Switch Flow. By pushing a button (or driven via thermostat) the cooled air will only pass through one core and therefore it will enter the room at low temperature. Switch Flow doesn’t increase the energy consumption as the cooling is just delivered directly to the room rather than via the slab. Another alternative is to use direct airflow not passing through the slab.
- Individual Room Control, Heating: The temperature can be controlled in each room by using small electric heaters (150-200W) (often placed under the windows).
The idea with TermoDeck is to even out the temperature differences between the rooms by using the thermal mass of the slabs and preferably also the internal walls. If individual control is required for all rooms, local heating/cooling systems might be necessary to implement. TermoDeck International engineers can advise.
15. Is it possible to achieve a comfortable indoor climate without Chiller or Heater in the AHU?
This depends on factors such as the outdoor climatic conditions, the building envelope and the internal heat gains. With TermoDeck it is often possible to achieve a comfortable indoor climate even if no chiller is used in temperate and cold climates such as in UK and Northern Europe. Even during winter in cold climates, TermoDeck has shown that very little heating is needed due to its capacity to store the internal heat gains. For extended periods of un-occupancy, heating must always be installed. In warmer climates the supply has to be cooled.
16. Does TermoDeck create any problems with noise or draughts?
For conventional systems there are often problems with noise and draughts. TermoDeck is silent (since the slabs act as very efficient silencers) and with no draughts.
17. Are there any problems with condensation with TermoDeck, especially in hot climates, as the supply air temperature could be as low as 13-14 degree C when entering the hollow core slab?
There is no condensation on the slab surfaces since the temperature of the surfaces of the slab only differs from the room temperature by a few degrees and should never be less than 19-20oC. There is no big difference from a normal air-cooled HVAC system. It is more important to insulate the steel ductwork properly as the surface temperature of the duct will be around 16-17oC (if room temp is around 22-23oC). In some cases in humid climates, a dehumidifier is used separately. However, in a hot and humid climate, condensation can occur in any building if the doors and windows are kept open and the outdoor air is entering the building.
TermoDeck buildings are operating in hot and humid climates such as Dubai and Jeddah (Saudi Arabia) since many years without any condensation problems.
18. How is the exhaust/return air from rooms handled?
This will be handled in the same way as in conventional systems. Normally, a hole with a grill situated in or above the door is used. Either horizontal return air ducts are used or the area above the false ceiling in the corridor is used as a plenum.
19. Are there any benefits with using TermoDeck together with district cooling and district heating?
TermoDeck works very well together with district cooling as the cooling load is spread out over 24 hours. The peak in cooling load can be avoided.
It is very favourable to use TermoDeck together with district heating as TermoDeck is a low-temperature heating system (the supply air temperature is not higher than 35-40 oC as the room is heated by the ceiling and floor surfaces acting as very large radiators). The return water flow can be used which otherwise is not used. This also increases the efficiency of the district heating system and it is therefore possible to achieve a lower price from the district heating supplier.
Intellectual Property Issues
20. Which parts of the TermoDeck system are protected?
TermoDeck is protected in several countries by patents covering both the design and the adaptations of the slabs. TermoDeck is a registered trademark and the know-how is crucial to make TermoDeck work.
The know-how includes:
the treatment of the slabs (end-sealing, drilling, capping, sleeving, pressure testing, cleaning, etc
thermal modelling to calculate the supply air flows and temperatures needed as well as cooling loads and room temperatures. This is done by a proprietary software (IDA ICE-TD) that has been tested extensively against measured values in buildings and test labs.
The design of the building envelope, such as window characteristics, air tightness, insulation, etc
The control system is very special for TermoDeck and if this is not designed and commissioned properly, the system will not work.
All this experience is needed to integrate TermoDeck in co-operation with the architect, the mechanical consultant, the structural engineer and the mechanical contractor.
21. Is the IDA ICE-TD software your own program for the modelling of TermoDeck?
Yes. IDA ICE is one of the most powerful simulation programs in the world today. We have developed a TermoDeck application, called IDA ICE-TD which is based on theoretical and empirical data for the behaviour of the interaction between the slab, the supply air and the room.
Structural Issues
22. Is there a cost comparison of materials and labours between hollow core slabs and conventional in situ (cast-on-site) concrete available?
The use of pre-stressed concrete Hollow core flooring is a well established construction technique with many millions of sq. m produced annually in a wide variety of countries.
These elements have a highly efficient structural design both because of the use of pre-stressing steel reinforcement and voids in cross section geometry to reduce self-weight. Hollow core slabs have around 32% less weight than for homogenous concrete.
Comparative costs with cast-on-site concrete construction vary both with technical details of span and load and with local material and labour costs.
Generally, longer span slabs are more cost competitive than short spans. For TermoDeck projects, slabs which span 7-20 meters are used.
Cast on site is more labour intensive. In Europe pre-cast is always less expensive for spans over 7 meters.
23. How does TermoDeck affect the connection between the hollow core slab and the beam?
Details of structural connections between support beams and Hollowcore slabs are usually little affected by the TermoDeck design but are rather a question for the structural Engineer.
We have available experienced structural engineers who are familiar with design of connections for pre-cast concrete buildings and who can assist with the development of suitable construction details for specific projects.
24. Can TermoDeck be adopted with any structural systems such as site-cast (in situ) concrete, Precast (PC) concrete, Half-PC, Steel, etc?
Use of pre-cast, pre-stressed, Hollowcore floor slabs are recommended for a TermoDeck building but a variety of frame or wall-panel support structures can be used, including: steel, site-cast concrete, Half PC, PC or brickwork.
25. How is the finish of the ceiling surface (the soffit) of the slab?
Hollow core slabs are manufactured using steel moulds which should provide a high quality and smooth soffit (bottom) finish suitable for paint decoration at site.
26. What kind of steel is used for the strands in TermoDeck hollow core slabs?
Pre-stressed Hollowcore floors are manufactured using long-line steel production beds and an extrusion process. High strength 7-wire pre-stressing strand reinforcement is used.
27. How are the joints between each panel handled?
This depends on the architect. Normally they leave it since the slabs sit tight to each other. Then the joints will be visible. If the architect wants to change this, there are several alternatives that can and have been used.
- Plastering: If the joints shall be plastered at the soffit it must be carefully done using the proper material and handling to avoid cracks in the plaster. See item 28.
- Painting: A stipple (textured) paint finish on the ceiling to avoid cracks to be visible
- Leave a gap between the slabs: For instance, the lighting has been placed between the slabs so the lights are flush with the slabs.
Longitudinal joints between Hollowcore slabs are to be filled with a sand-cement mortar from the top. This is needed for structural purposes.
28. Will there be any visible cracks in the exposed soffit of the slab?
No, not in the slabs. The slab has to be properly made and dried out before painting. This is normal practice everywhere where hollow core slabs are used.
Thermal movements may produce very fine cracking at longitudinal joints between slabs. These are of no structural significance and are not noticeable if the joints are left unfilled. For commercial projects, this is the normal procedure.
If the architect/developer choose to fill the joints (flush filled) it is advisable to use a stipple (textured) paint finish on the ceiling to avoid cracks to be visible.
29. Are there any problems when supporters (suspension-straps) are connected to the ceiling?
Hollowcore slabs are manufactured using high strength concrete and are not damaged structurally by installation of suspension-straps and they can be shot-fired into the soffit of the hollowcore slab. We can offer advice with this in connection with specific projects.
[1] TES = Thermal Energy Storage
[2] Schultz T. ASA Consulting (2005) “Market Study: Thermal Energy Storage AC Systems in Saudi Arabia”, commissioned by British Offset. Address: PO Box 238 Cobham Surrey KT11 2WP England. Phone: +44 1372 844 317 . Email: asaconsult@btinternet.com

TermoDeck® System
TermoDeck differs from other energy saving systems because the overall construction cost is lower than conventional buildings as no extra equipment is added.

Thermal energy storage
Thermal energy storage (TES) systems can heavily reduce the installed cooling loads and peak power loads.

Energy
TermoDeck® Buildings fulfill high requirements from an energy, enviromental and thermal comfort perspective.

Capital Costs
Independent reports have been carried out comparing capital costs of TermoDeck and conventional HVAC systems.
